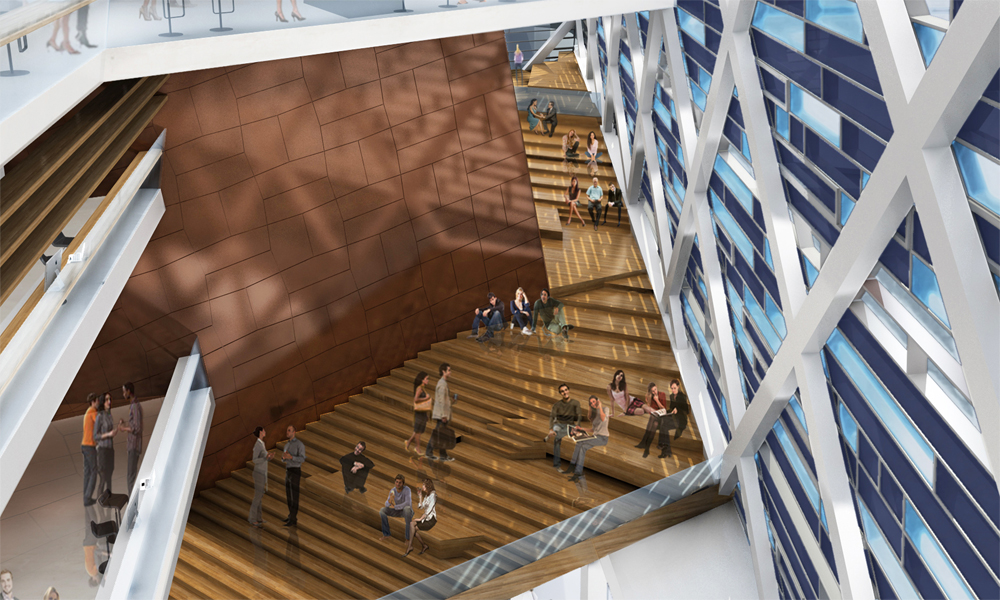













The project addresses a total system of functions including office, recreation and culture spaces in an active engagement in the urban and cultural development of the city of Nicosia.
A monolithic building volume with a distinct base, housing public functions and main body with administrative office spaces.
The homogenous building skin, the interface between interior and exterior unifies the different parts of the building program in a smooth co habitation of public and private spaces.
The smooth translucent street side opens up in the city on display of the pubic events emphasizing the extroverted , transparent and collective character of the Cooperative Bank of Cyprus.
The prismatic inclined form of the building and the graded transparency of the building shell, emerge through an interactive design process corresponding to the functional program and the energy behavior of the building.
COOPERATIVE CENTRAL BANK NEW HEADQUARTERS , NICOSIA, CYPRUS
2012
OFFICE + ADMINISTRATION
NICOSIA, CYRPUS
Phaethon Psichis, Evangelos Ravanos, Stella Mermiga, Orestis Bormantonakis, Aris Grigoriadiis, Dimitris Sofos, Nantia Karampogia, Pari Manari
Structural Engineers: Theodore Stathopoulos, Ioannis Stathopoulos
E/M Engineer: Kostas Georgakopoulos, Apostolis Asimakis
Sustainability @ Energy Efficiency : Dr. Thanos Stasinopoulos